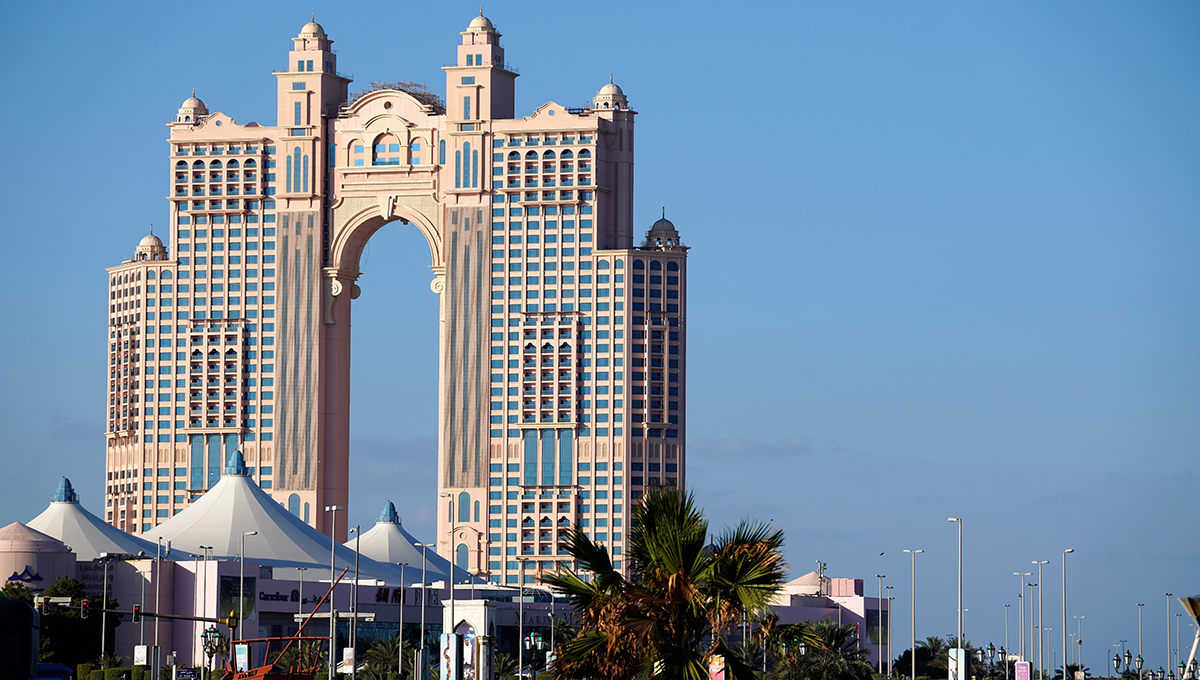Terraco UAE successfully completed the installation of Terraco EIFS Perma on the east & west side of link bridges connecting the two symmetrical towers of Fairmont Hotels and Services Apartments in Abu Dhabi, United Arab Emirates.

The Fairmont Hotel and Serviced Apartments in Abu Dhabi is a hospitality and residential development comprising of a Five Star Hotel Resort as well as serviced and unfurnished apartments.
The project is located at a very prime precinct of Abu Dhabi breakwater, adjacent to Marina Mall with an extensive beach view. The hotel can be distinguished by two symmetrical towers with 45 level maximum height. Our team in UAE applied Terraco EIFS Perma system on the east & west side of link bridges connecting these symmetrical towers.
Challenges:
One of the major challenges in this project was that the application of EIFS through a scaffold / cradle at this height was not feasible for the main contractor due to the 1.7m projection of architectural feature at roof level.
The entire Terraco EIFS Perma was therefore installed on an abseiling system by the installation team specialized in rope access and trained under the Terraco EIFS System. Considering the negative wind pressure at a height of 160m and project being located at Abu Dhabi Marina, Terraco EIFS was installed by providing mechanical fasteners with retainers. The system was then finished with Terracoat Suede.